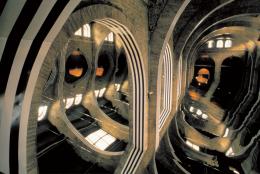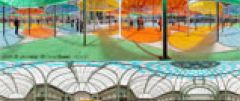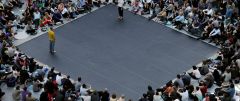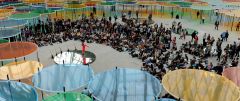© Daniel Buren / ADAGP, Paris.
Dominant – Dominé, coin pour un espace, 1 465,5 m2 à 11° 28’ 42’’
Work in situ for Daniel Buren’s solo exhibition at capcMusée d’art contemporain in Bordeaux, from May to September 1991.
The curved inner side of the ceilings, including the arches and windows, of the two great naves of the Entrepôt Lainé were coved with white PVC panels screen-printed with black stripes to emphasise the architecture of the old warehouses. A wooden floor laid on sloping scaffolding was covered with sheets of mirror glass over the entire area of 1,465.5 square metres. The mirror, lying at an angle of 11° 28’ 42’’, connected the ground floor of the building with the ambulatory on the first floor, opposite the public entrance. The architectural features of the building were reflected, extended and inverted in the mirror and the ends of the great arches met in a ring.







 Souvenir photo: “Dominant – Dominé, coin pour un espace, 1 465,5 m2 à 11° 28’ 42’’” work in situ 1991 mirrors, wood, PVC, silk screen inks
Souvenir photo: “Dominant – Dominé, coin pour un espace, 1 465,5 m2 à 11° 28’ 42’’” work in situ 1991 mirrors, wood, PVC, silk screen inks